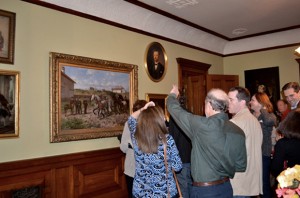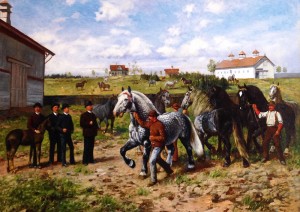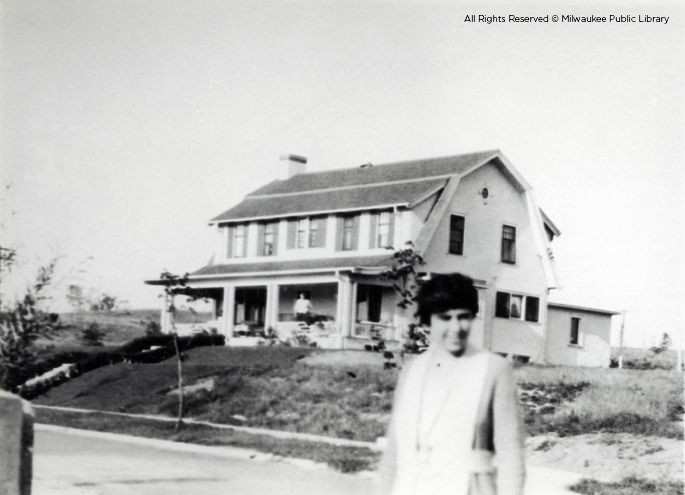The period revival home exhibits many of the style’s primary characteristics, including a dominant front-facing gabled entry; multiple-light, leaded-glass windows; stone, brick or stucco and false half-timber sheathing (or a combination thereof); wood-shingle, slate or tile-covered gabled roofs; and a dominant chimney.
The home was designed by Ray Dieterich and built by well-known contractor Walter Truettner. It originally was owned by George Jr. and Helen Moerschel.
George Jr., born in 1888, was the son of cigar manufacturer George Moerschel. He was among the organizers of the Socialist party in Milwaukee.
George Jr. worked as a machinist for a variety of companies, including the Schlitz Brewing Company and, by the time the Hillcrest Dr. home was completed, he was the treasurer of Unit Corporation of America, a West Allis manufacturer of forgings. The firm went into receivership in 1932 and the Moerschels sold the home two years later and moved to Kalamazoo, MI.
The Moerschels had one daughter, Helen, who graduated in 1932 from Wauwatosa High School.
Manufacturer John Jambor, his wife Mary and their two children owned the home from 1934 to 1943. It was during their ownership that the garage was enlarged.
In 1943, it was purchased by Herbert and Pearl Nestle, who remained there until 1950.
For the next four years it was owned by Donald and Lillian Smith. For more than 40 years — 1954-1996 — the house was owned by Donald and Wilma Ruff. Donald was a fifth generation brewmaster who worked at Blatz and, following the merger, at Pabst.
The current owners, in the home since 1996, have had significant landscaping done by MKEGreenworks. They were given a Yard of Distinction award in 2013 by the Wauwatosa Beautification Commission.
While many of the original interior features remain, the kitchen has been remodeled and the north wall of the living room has been redesigned for it to function more effectively for a family of seven. Custom windows were installed in the rear porch and it now serves as a year-round living space.
Research on this home was provided by the Wauwatosa Historical Society for its “Tudors of the Washington Highlands,” home tour conducted on October 4, 2014
Back to Map












